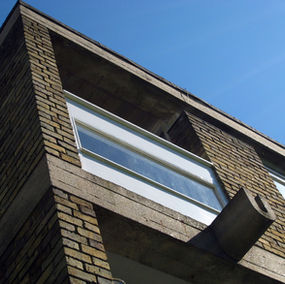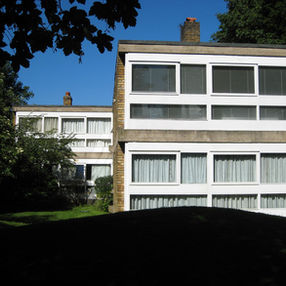THE FLATS
All the flats in the main block share the same basic layout, differing only in the number of bedrooms. There are two variations of floorplan in the Pavilions and in the double height entrance halls spectacular concrete access ‘troughs’ link flats on the first floor.
The buildings were constructed using load bearing brickwork with floors and roofs formed by in-situ concrete. Externally, and inside the entrance halls, the materials are exposed London stock brick and timber shuttered concrete finished to a much higher standard than Corbusier’s Maisons Jaoul.

Concrete panels below selected windows add pattern and contrast to the brickwork. Downspouts, overflows and larder vents are pre-cast as concrete ‘gargoyles’. The London brickwork is given recessed pointing to dramatise the effect of changing light. Some brick piers are loaded to their limit in order to accommodate the maximum area of window. Drainpipes drop internally, out of sight. The style of exposed brick and concrete is repeated inside the communal areas and inside the flats.

Inside the flats, walls and ceilings are plastered, though fireplaces are exposed London stock brickwork to match the external appearance. Fireplaces carry four varied arrangements of pre-cast units, such as mantels and shelves. All living and kitchen areas are arranged around the structural brick fireplace; originally fitted with a built-in back boiler, hot water cylinder and linen cupboard. Blue/black quarry tiles line the windowsills, inside and out, and cap the opening above the fireplaces. Dark quarry tiles cover hearths and entrance halls as well as the step outside each entrance hall.
Wooden servery units separating kitchen and dining areas are framed in massive timber sections, with sliding doors in plywood or tongue-and-grooved pine. The dark chunky handles and matching heavy kitchen worktops are in iroko, a teak substitute.

THE IMPORTANCE OF LANGHAM HOUSE CLOSE
Stirling and Gowan drew on various influences for the design of Langham House Close – the Dutch ‘De Stijl’ movement, 19th century industrial architecture, Corbusier’s Maisons Jaoul – but whatever the source, they introduced a tough new aesthetic of raw concrete and unadorned brickwork to British architecture that was a far cry from the smooth styles so popular during the Festival of Britain. Often labelled as an example of New Brutalism, Gowan never wished to be bracketed by the term, which he felt suggested an intention to shock.
The flats and their garages were also the first major project by this important British partnership and won them widespread acclaim both in the UK and abroad. From 1959 to the present-day Langham House Close has been a site of special interest for visiting architecture students and architects.
Stirling and Gowan themselves recognised the flats’ vulnerability to change. In an essay, ‘Afterthoughts on the Flats at Ham Common’, published in Architecture and Building in 1959 they wrote:
The chances of the exteriors of these flats surviving as a design entity are slight if the multi-variety of the occupiers’ taste obtrudes on the outside of the buildings and in the grounds. Unless this is prevented from happening by close co-operation between the occupiers and the building owner, and by the conditions of the lease, any housing of modern design may rapidly become a visual shambles...only a strictly maintained lease can ensure survival.








